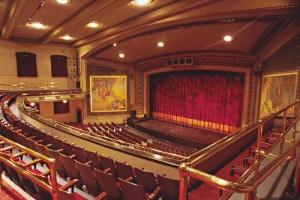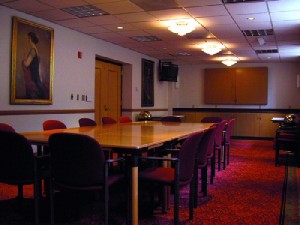-
The Nancy Peery Marriott Auditorium
Our versatile auditorium can accommodate an event of any size or technicality. The architecture, gold accents, and rich history display its uniqueness. There's not a bad seat in the house.
Seating Capacity: 1913
Orchestra: 1030
Loge: 129
Running loge: 24
Balcony: 730
Proscenium: 23'6″ high X 45' wide
Curtain line to back wall: 48'
Separate crossover behind back wall
Stage left wall to stage right wall: 120'Grid height: 72
-
Green Room
Ameneties include:
15 standing or 8 seated guests
Kitchen with refrigerator and microwave -
Dressing Rooms
Kingsbury Hall has dedicated dressing spaces for 70 performers. Each includes a lighted make-up mirror, many electrical outlets, dressing table space, showers, sink, and toilet facilities.
Dressing Room #1 – Cora Hansen Ballif & Dean John L. Ballif Jr. Room
Type Premium
Capacity 2
Location Stage Level
Dressing Room #2
Type Premium
Capacity 2
Location Stage Level
Dressing Room #3 – Women’s Dressing Room
Capacity 23
Location Support Level
Dressing Room #4 – Men’s Dressing Room
Capacity 17
Location Support Level
Dressing Room #5 – Keene Curtis Dressing Room
Type Soloist
Capacity 8
Location Support Level
Dressing Room #6 – Gary J. & Rose L. Neeleman Family Dressing Room
Type Soloist
Capacity 8
Location Support Level
Dressing Room #7 – Dressing Room
Capacity 5
Location Support Level
Dressing Room #8 – Dressing Room
Capacity 5
Location Support Level
Dressing Room Women’s Locker Room (Includes Individual Clothing Lockers)
Location Support Level
-
The Joseph F. Smith Legacy Gallery
The specially made burgundy carpet and the grand display of historical photographs make the Legacy Gallery one of a kind.
Look closely and you will find an original Antoinette Perry Award (Tony Award) that belonged to Keene Curtis, his jeweled walking stick from La Cage Aux Folles and Joseph F. Smith’s shoes from Death Takes a Holiday (1933).
The legacy gallery is perfect for luncheons and dinners.
Ameneties include:
150 standing guests or 50 seated guests
Elevator access
Adjacent restrooms
Scenic view of presidents circle -
Gail & Eva Plummer Outdoor Plaza
Ameneties include:
Multi-level versatility
High-capacity electrical power
Lighting for evening events
Spring and summer gardens
Disabled patron access
Access to interior restrooms -
Rehearsal Studio
Ameneties include:
50' x 44' (same dimensions as stage)
11' 6” ceilings
Mirrored walls
Ballet bars
Sprung wooden floors
Piano
Audio hook-ups
Acoustically baffle -
For more information about renting Kingsbury Hall, please fill out this form:


